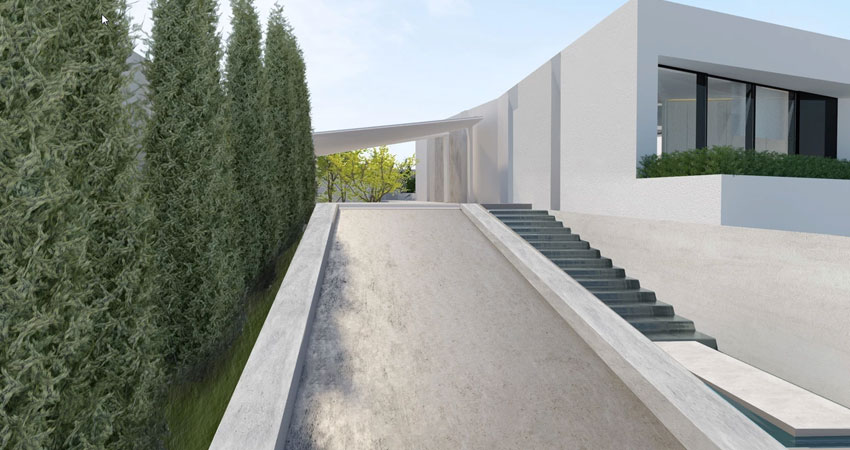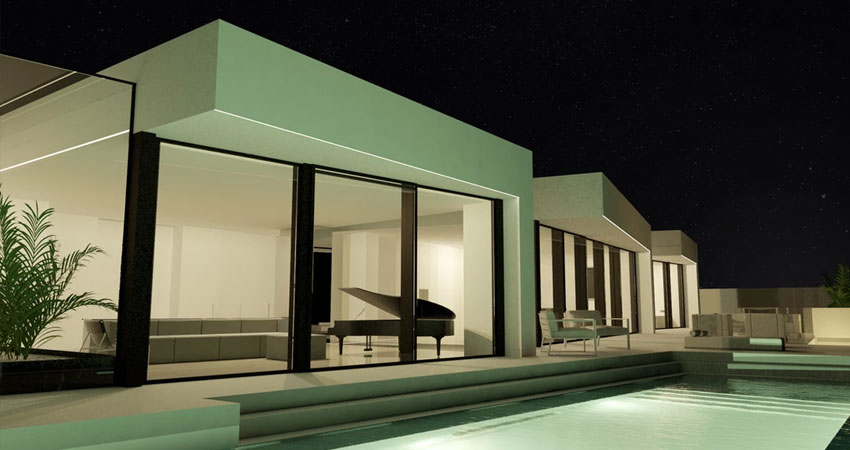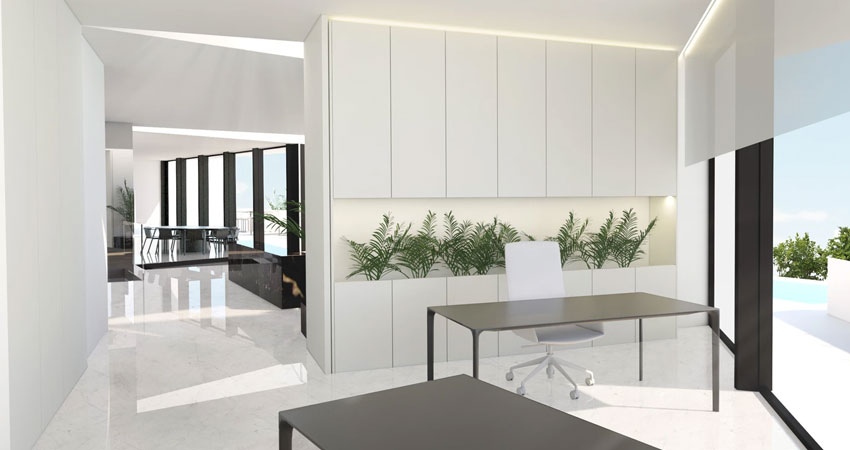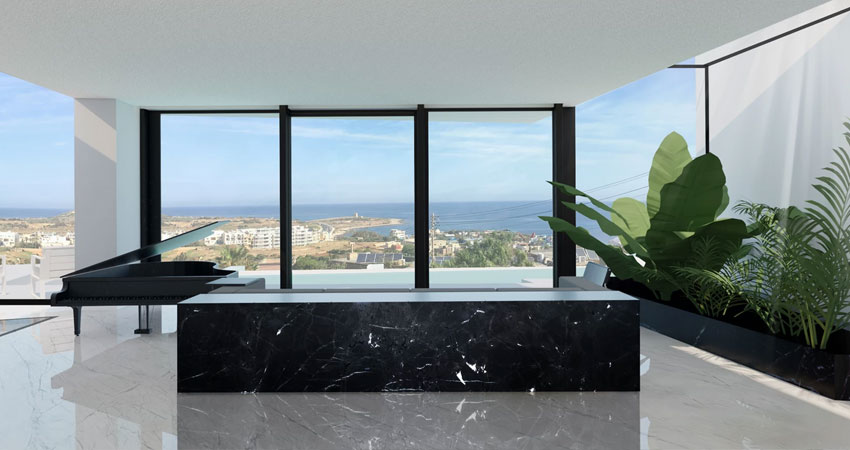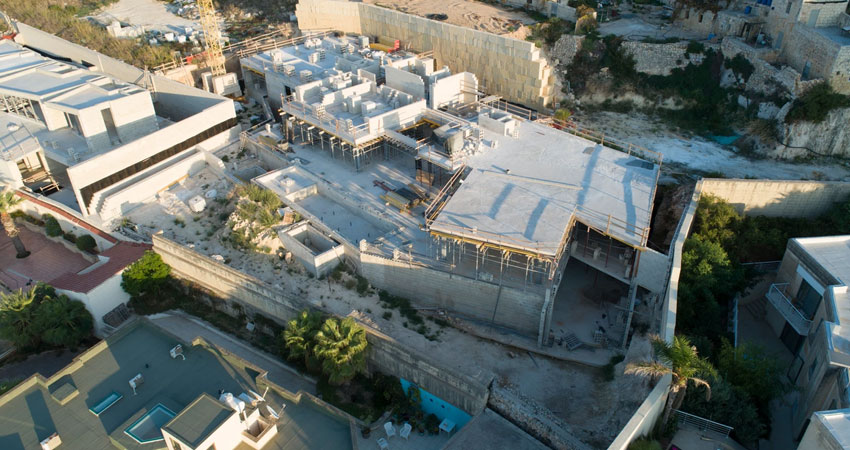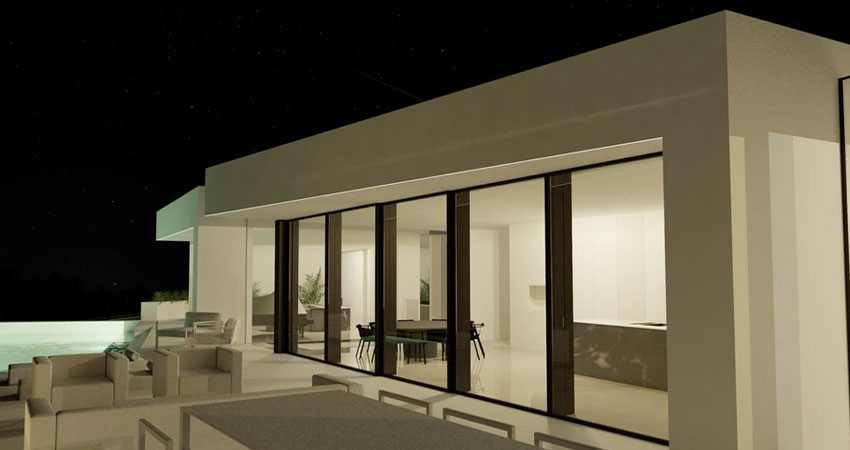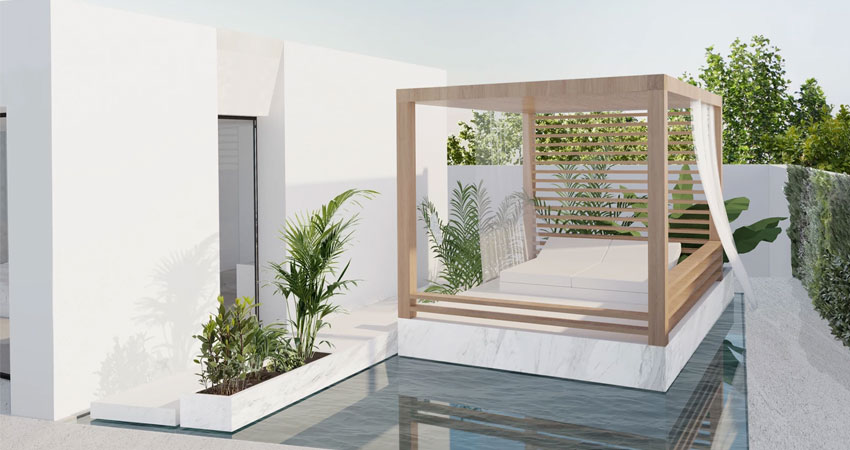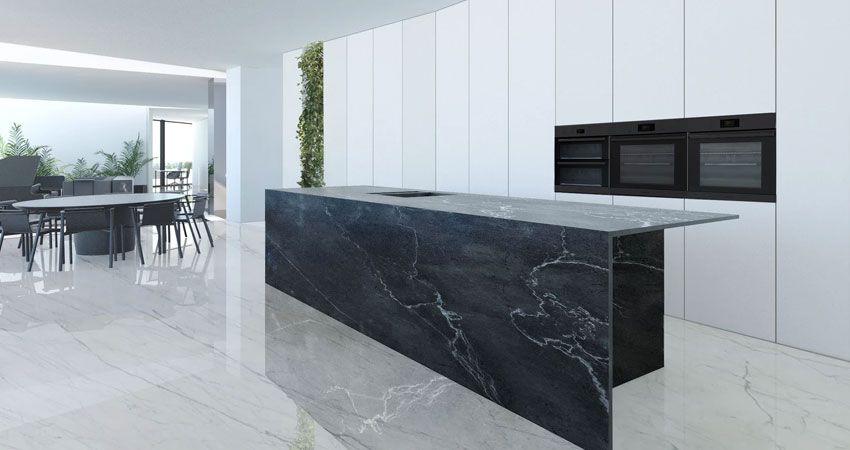RVL, Madliena, Malta
From the Architects:
The house’s distinct location and the site’s orientation in Madliena served as the starting point for this project. The clients’ daily routine informed the form of the building starting from an east to west orientation as this follows the sites natural sun path. The eastern end contains the home office that leads into an open living space and finally into the master bedroom that enjoys sunset views. Each space is considered as its own volume, that together make up one whole building. The in between spaces between the volumes allow for different elements to come into play, such as transparencies in the form of skylights and different forms of vegetation.
The lower levels of the house are dedicated towards different spaces that keep the rest of the family in mind. These include several bedrooms, a gym, a calm lounge area and a children play-space for the younger family members. A series of terraces puncture the lower levels to allow for more natural light and air.
A cohesive material palette was envisaged for the interiors of the whole house, with different activity levels informing certain material choices. Natural woods were preferred for calmer spaces with dark and light tones used to complement the contrasting form of the building.
