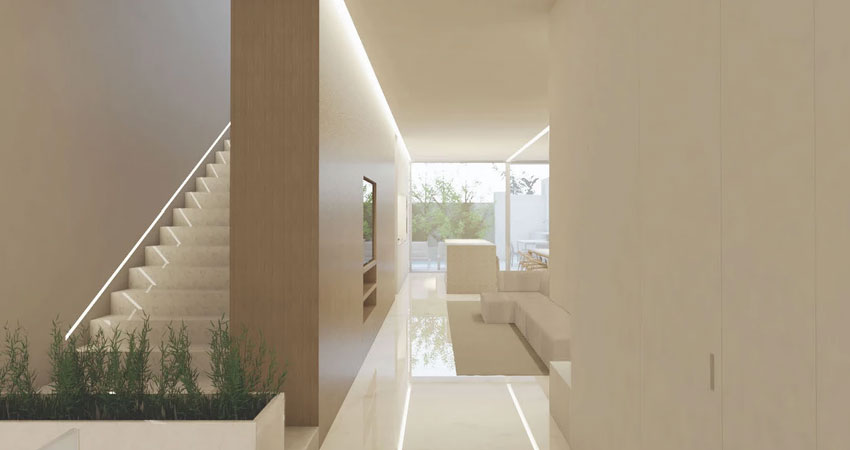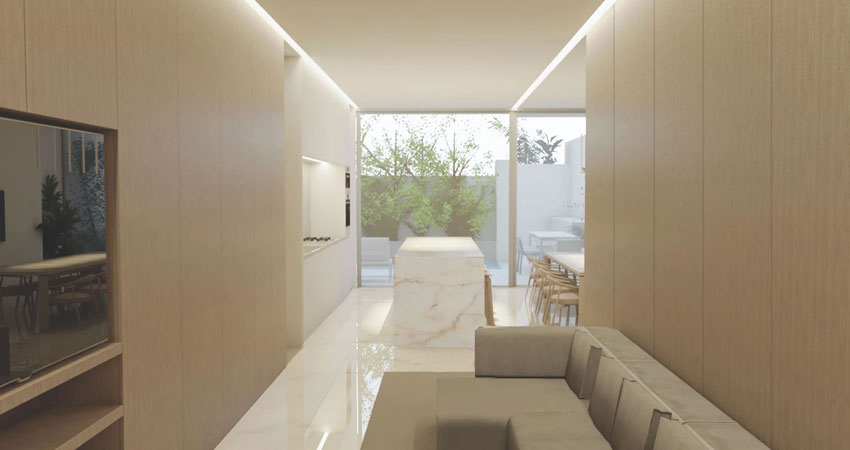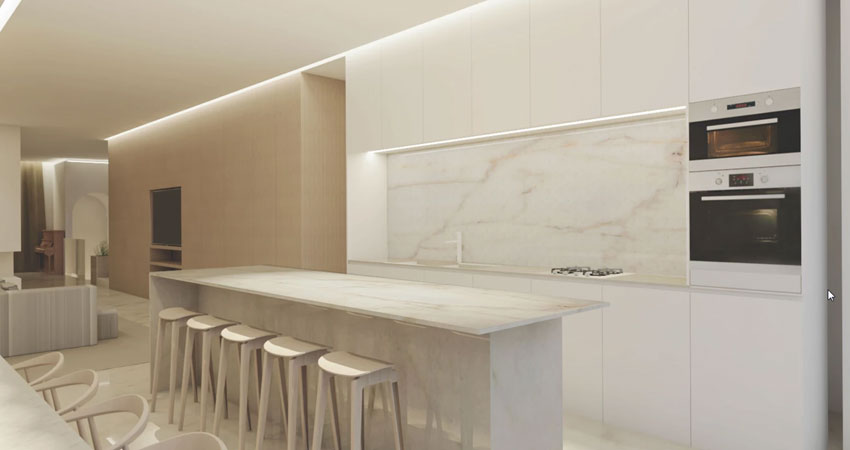Castro, Naxxar, Malta
From the Architects:
Castro House 04 is a family home in the center of Naxxar.
Being a fully interior project, each of the three levels in the house was treated differently according to the clients’ requirements. Dedicated to the parents, the topmost floor was considered as the most private, comprising of a master bedroom with an ensuite, a personal office and a large terrace with views of rooftops and the parish church. The first floor hosts bedrooms for the three children, and has an internal courtyard that floods the interiors with natural light. The family gathers together on the groundfloor at different times of the day, whether it is early in the morning for breakfast or late evening beside the wood-burning fireplace. The groundfloor also comprises of an outdoor garden area, allowing for views of the pool and vegetation from the indoor spaces.
A neutral colour palette was followed, creating a cohesive atmosphere throughout the whole house.




